New Year Clearance Sale on all display buildings. Come see what we have in stock!
Custom Sheds in Virginia Beach, VA and
Surrounding Areas
Request Call Back
Request Call Back
Upgrade Your Space With Our Customized Sheds
Have you been wondering, “Are there any companies that make custom sheds near me in Virginia Beach, VA?” We’re the answer! At Dutch Barns, we understand that your storage needs are as unique as you are. That's why we offer fully customizable sheds to suit your specific requirements in Virginia Beach and throughout Hampton Roads, VA.
Customization Options Include:
- Size and Layout: Choose from various dimensions and interior configurations to suit your specific requirements.
- Siding and Roofing: Select from vinyl or painted T1-11 siding, and opt for roofing materials that match your home's style.
- Doors and Windows: Customize the placement, style, and number of doors and windows to enhance functionality and natural light.
- Color Schemes: Pick colors that harmonize with your existing structures or express your personal taste.
- Interior Features: Add workbenches, shelving, or lofts to maximize storage and usability.
Visit Our Showrooms
“Where can I learn more about custom sheds near me in Virginia Beach, VA?” At one of our local showrooms! Experience the quality and variety of our structures firsthand by visiting one of our locations:
- Near VB Town Center: 124 Pennsylvania Avenue, Virginia Beach, VA
- Near VB Farmer's Market: 3600 Damneck Road, Virginia Beach, VA
Our knowledgeable staff is available to answer your questions, provide design consultations, and help you explore the customization options that best suit your needs.
We are proud of the positive feedback we've received from countless customers who have enhanced their outdoor spaces with our custom-built sheds and structures.
Reviews
Shed Styles
Discover Your Perfect Shed at Dutch Barns
Here at Dutch Barns, we offer an extensive selection of high-quality sheds to meet your storage needs and comply with
state guidelines. All of our sheds come in vinyl or painted T1-11 siding. Our range of shed styles includes:
The Carriage - New England Style
Standard features include:
- 7' Front Wall
- 5 1/2' Back Wall
- Painted Double Doors w/ transom glass
- 12" Strap Hinges
- Two 24" x 36" Windows w/ Trim
- Z Style or Raised Panel Shutters
- Painted MiraTEC® Trim
- Gable Vents
- 6/12 Roof Pitch
- 16" Front Overhang
- 8" Gable Overhangs
A: New England Carriage: 10' x 16' - Painted T1-11
B: New England Carriage: 10' x 16' - Vinyl
Shown with optional 10' ridge vent
C: New England Carriage: 10' x 16' – Painted T1-11
Shown with optional black windows
The Cape Cod - New England Style
Standard Features Include:
- 8/12 Roof Pitch - 8' & 10' Wide
- 7/12 Roof Pitch - 12' Wide
- 8" Gable Overhangs / 6" Eave Overhangs
- Four 30" x 36" Windows w/ Trim
- Z Style or Raised Panel Shutters
- Double Doors with Transom Glass
- 12" Strap Hinges
- Gable Vents
- Painted MiraTEC Trim
A: New England Cape Cod: 8' x 12' – Vinyl
Shown with optional flower boxes and 18" Morton cupola
B: New England Cape Cod: 10' x 14' – LP Lap Siding
Shown with optional 3' single door with transom glass, flower boxes, treated wood ramp, and 18" Hamlin cupola with weathervane
C: New England Cape Cod: 12' x 18' – Vinyl
Shown with optional dormer, beaded vinyl siding, standing seam metal roof, overhang corbels, and flower boxes
The Chalet - New England Style
Standard features include:
- 8/12 Roof Pitch - 8' & 10' Wide
7/12 Roof Pitch - 12' Wide - 8" Gable Overhangs/6" Eave Overhangs
- Single Door w/ Transom Glass
- Double Door w/ Transom Glass
- 12" Strap Hinges
- Two 24" x 36" Windows w/ trim
- Z Style or Raised Panel Shutters
- Gable Vents
- Painted MiraTEC Trim
A: New England Chalet: 12' x 24' – Vinyl
Shown with optional octagon window and 30" x 36" windows
B: New England Chalet: 10' x 14'
Shown with optional flower boxes and octagon window
C: New England Chalet: 12' x 14'
Shown with optional LP lap siding, octagon window, flower boxes, and aluminum ramp
The Madison - New England Style
Standard Features:
- 6" Roof Overhangs
- Painted MiraTEC Trim
- Double Door with Transom Glass
- 12" Strap Hinges
- Two 24" x 36" Windows w/ Trim
- Z Style or Raised Panel Shutters
A: New England Madison: 10' x 14'
Shown with optional LP lap siding and vinyl stone, 24" x 27" bronze windows with transom above, 3' single door with transom, 18" Hamlin cupola, and treated wood ramp
B: New England Madison: 8' x 12' – Painted T1-11
C: New England Madison: 10' x 12' – Vinyl
Shown with optional LP lap siding
The Potting Shed - New England Style
Standard features include:
- 6/12 roof pitch
- 7' walls
- Double Doors w/Transom Glass
- Four Windows w/ Trim
- Z Style or Raised Panel Shutters
- Two Sky Lites
- Painted MiraTEC Trim
- Treated Potting Bench
- Treated Plywood Flooring
- Gable Vents
A: New England Potting Shed: 10' x 14' – Vinyl
Shown with optional 10' Ridgevent
B: Potting Shed Interior with additional potting bench and windows
C: New England Potting Shed: 8' x 10' – T1-11
Shown with optional greenhouse gables and roof, 8 additional 18x27 windows, and 10 additional 4-lite transom windows
The Cottage - New England Style
Standard Features:
- 6/12 Roof Pitch
- 3' Porch with Treated Decking
- Single Door with Transom Glass
- Double Door with Transom Glass
- 12" Strap Hinges
- Two 24" x 36" Windows with Trim
- Z Style or Raised Panel Shutters
- Painted MiraTEC Trim
- Gable Vents
A: New England Cottage: 10' x 14' – Vinyl
Shown with optional transom glass above windows
B: New England Cottage: 10' x 14' – Vinyl
The Workshop - Standard Style
Standard features include:
- 6' walls
- 5/12 Roof Pitch
- Double Doors
- Two 18" x 27" Windows with Shutters
A: Workshop: 12' x 20' – Vinyl
Shown with optional gable vents, painted doors, and aluminum ramp
B: Workshop: 8' x 12' – Painted T1-11
Shown with optional gable vents
C: Workshop: 10' x 16' – Vinyl
Shown with optional 3' single door with 9-lite glass, gable vents, and treated wood ramp
The Carriage - Standard Style
Standard features include:
- 7' Front Wall
- 5.5' Back Wall
- 16" Front Overhang
- 6/12 Roof Pitch
- Double Doors
- Two 18" x 27" Windows with Shutters
A: Carriage: 10' x 16' – Vinyl
Shown with optional 6" higher walls, painted doors with 9-lite glass, 24" x 36" windows, and gable vents
B: Carriage: 8' x 10' – Vinyl
Shown with optional 4-lite glass in doors
The Cape Cod - Standard Style
Standard features include:
- 6' walls
- 8/12 roof pitch 8' and 10' wide
- 7/12 roof pitch - 12' wide
- Double Doors
- Two 18" x 27" Windows with Shutters
A: Cape Cod: 12' x 16' – Vinyl
Shown with optional metal roof, trim around the windows instead of shutters, gable vents, black windows, and treated wood ramp
B: Cape Cod: 8' x 12' – Vinyl
Shown with optional painted doors and gable vents
The Chalet - Standard Style
Standard features include:
- 6' Walls
- 8/12 roof pitch - 8' and 10' wide
7/12 roof pitch - 12' wide - Reverse Gable
- Single Pre-hung Door w/ Glass
- Double Doors
- Two 24" x 36" Windows w/ Shutters
A: Chalet: 10' x 16' – Vinyl
Shown with optional larger overhangs, metal roof, octagon window, and gable vents
B: Chalet: 10' x 18' – Vinyl
Shown with optional octagon window, gable vents, electrical package with exterior lights, and 18" Morton cupola with weathervane
The Barn - Standard Style
The Hi-Barn - Standard Style
Standard features include:
- 6' walls
- Double Doors
- Two 18" x 27" Windows with Shutters
A: Hi Barn: 12' x 18' – Painted T1-11
Shown with optional 3' single door and 24" x 36" windows
B: Hi Barn: 10' x 14' – Vinyl
Shown with optional gable vents and painted doors
C: Hi Barn: 10' x 16' – Vinyl
Shown with optional metal roof, gable vents, 3' single door, painted doors, and aluminum ramp
The Studio
Standard features include:
- Painted LP board & batten or vinyl board & batten
- Overhangs – 6" rear, 20" front, 12" side
- (2) 36" trapezoid windows
- 32" x 16" awning transom windows
- (3) – 48" x 48" horizontal sliding windows (8' & 10' long buildings only get 2)
- Prehung double door w/ glass
- 2 x 8 rafters
- Metal Roof
A: Studio: 8' x 14' – Painted LP Board & Batten
Shown with optional Craftsman-style doors
The Garage - Standard Style
The New England Garage
Standard Features:
- 7' Side Walls
- One Single Door w/ Transom Glass
- 9' x 7' Carriage House Garage Door
- Two 30" x 36" windows w/ trim
- Z style or Raised Panel Shutters
- Gable Vents
- Painted MiraTEC Trim
- 8" Roof Overhangs
- 6 ½ /12 Roof Pitch
- 12" Floor Joist Spacing
- 3 ⁄4" Tongue & Groove Flooring
A: New England Garage: 14' x 28' – Painted T1-11
Shown with optional double doors, aluminum ramps, and 30" Carlisle cupola
Style Comparison: New England vs. Standard
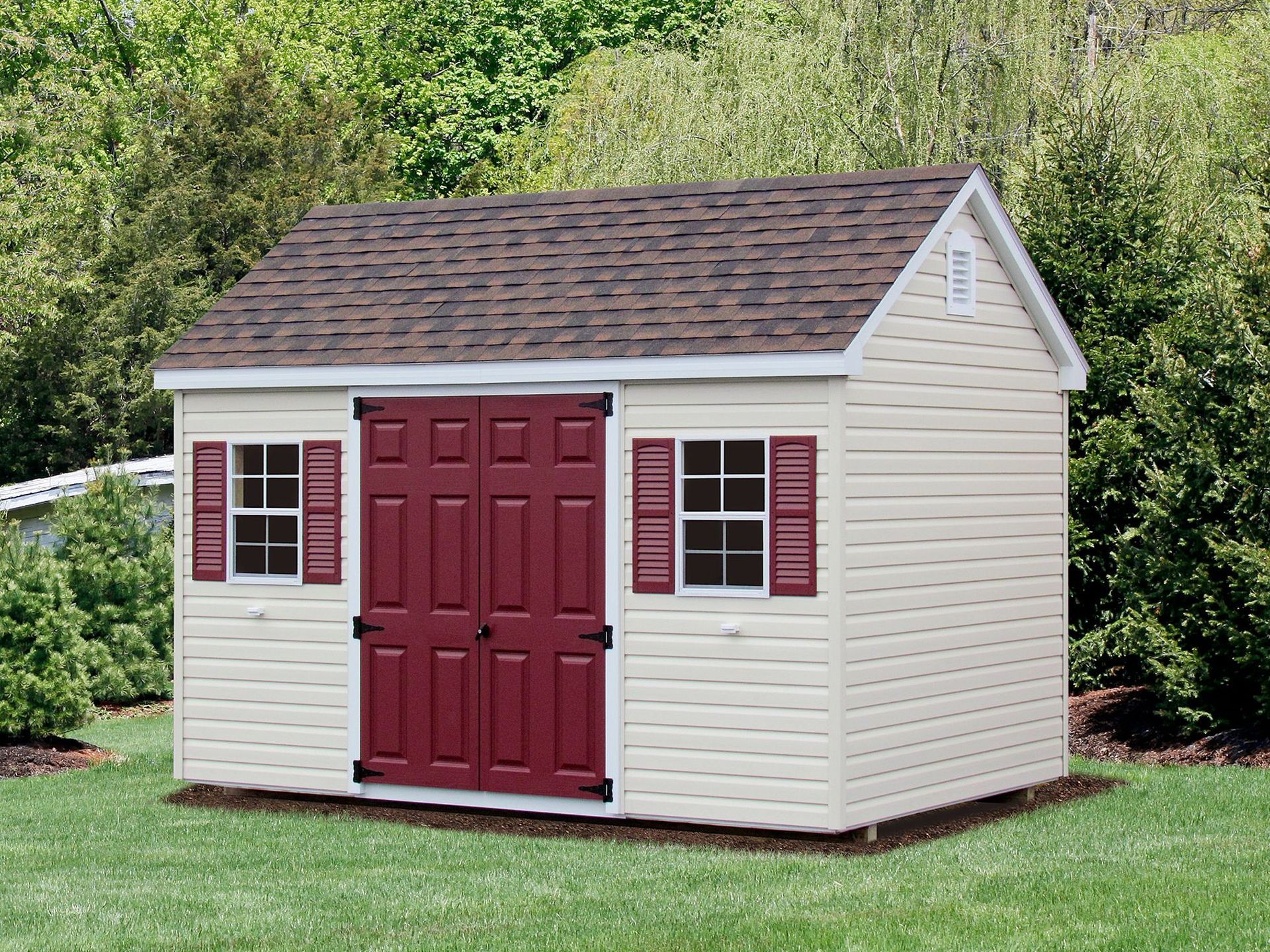
Standard Sheds include...
- 3 1 ⁄2" Overhangs
- 18" x 27" Windows
- 6" Hinges
- Painted T1-11 Sheds have Wood Doors and Painted Trim
- Vinyl Sheds have Fiberglass Doors and Aluminum Trim
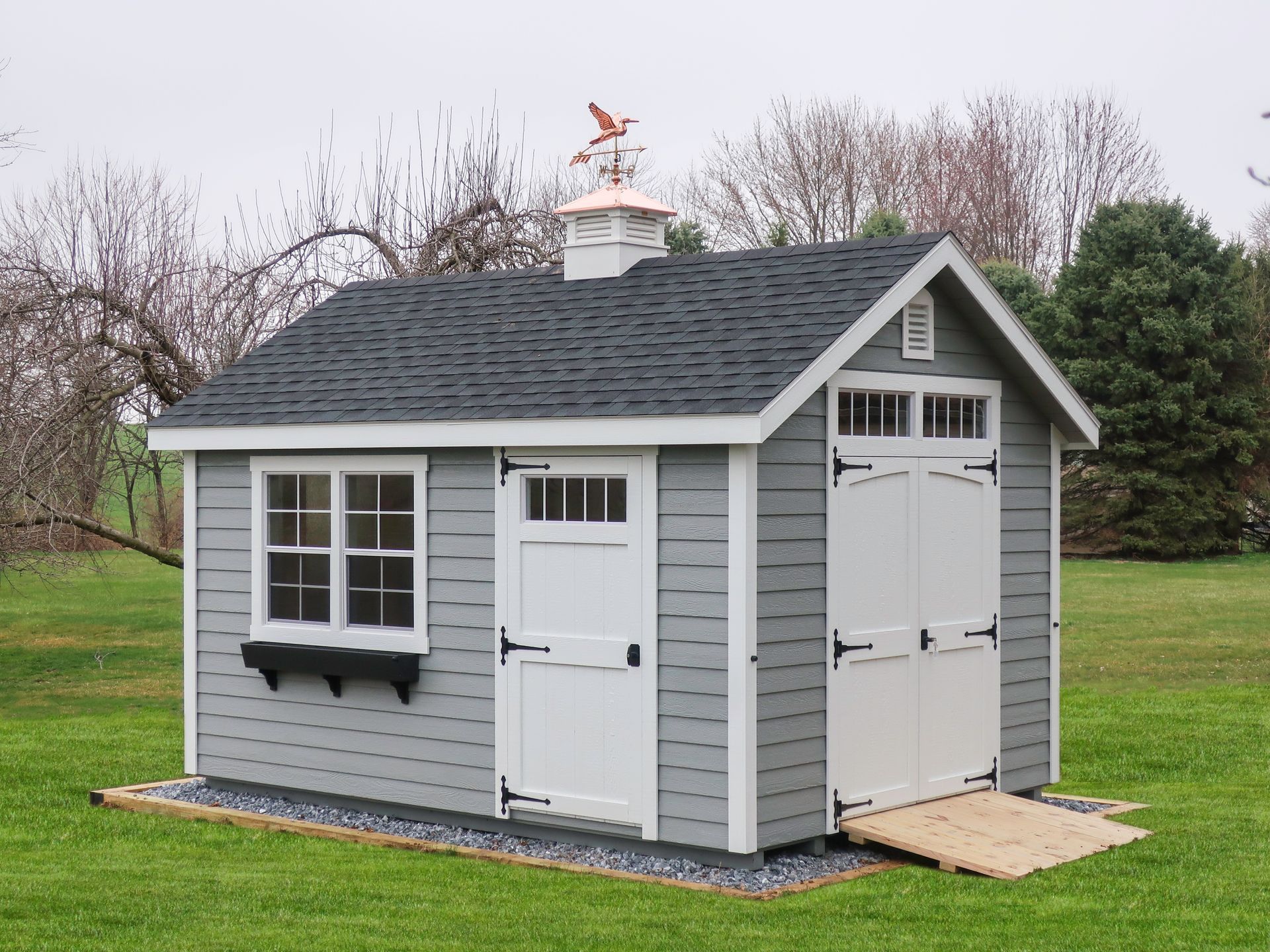
New England Sheds include...
- 8" Overhangs
- Painted MiraTEC Trim
- Larger Windows w/ Trim
- Z style or Raised Panel Shutters
- Gable Vents
- Curved Door Trim
- Transom Glass
- 12" Strap Hinges
Shed Construction
General Shed Construction
- 4 x 4 treated runners
- 2 x 4 treated floor joists – 16" on center
- 5 ⁄8" flooring
- 2 x 4 wall studs – 16" on center
- 2 x 4 rafters – 16" on center
- 7 ⁄16" wall & roof sheathing
- 30 yr. Architectural Shingles
Exterior Siding Options
- Painted LP SmartSide T1-11
- Vinyl Dutchlap
- LP Lap Siding
- Vinyl Board & Batten
- Pine Board & Batten
Experience the Dutch Barns Advantage
Choosing Dutch Barns for your customized shed means partnering with a family-owned and operated business that's deeply rooted in the Hampton Roads community. Proudly serving our community for a combined 85+ years, we offer unparalleled expertise and customer service. Our commitment to quality and customer satisfaction sets us apart in the industry.
- Beautiful showrooms for inspiration
- Competitive pricing options
- Financing solutions available
- Free local delivery and installation
- Comprehensive workmanship warranty
- Premium, personalized customer service
Tailored Solutions for Your Unique Needs
Every property owner has different requirements when it comes to outdoor structures. That's where Dutch Barns' customized sheds come in. We offer a comprehensive design service that takes into account your specific needs, preferences, and property constraints. Our team will work closely with you to ensure every aspect of your shed is perfectly tailored to your lifestyle.
- Adaptable designs for various purposes
- Seamless integration with existing architecture
- Durable materials for long-lasting quality
- Efficient use of available space
- Compliance with local building codes
Start Your Custom Shed Journey Today
Tired of having the question of “Where can I find custom sheds near me in Virginia Beach, VA?” swimming around in your head? Your perfect customized shed is just a conversation away. At Dutch Barns, we're eager to help you create a structure that not only meets your practical needs but also enhances the beauty of your property.
Our team of experts is ready to guide you through every step of the process, from initial design to final installation. Don't wait to transform your outdoor space – reach out to Dutch Barns and let's bring your custom shed vision to life. Check out our different shed styles for inspiration.
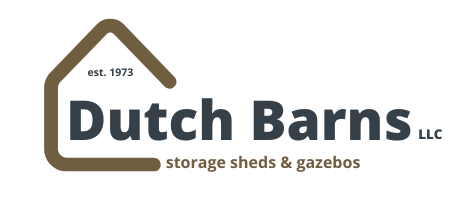
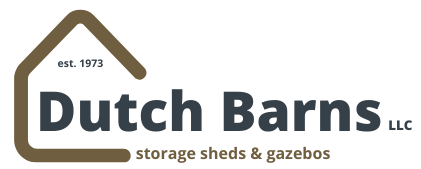
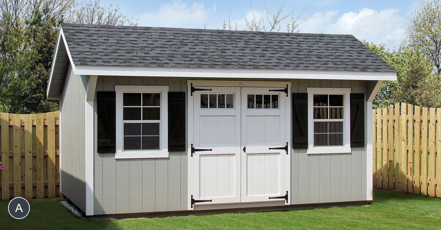
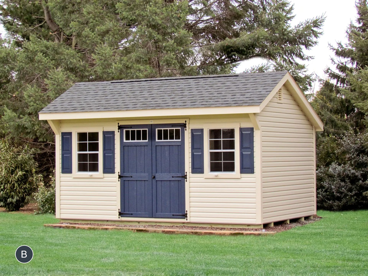
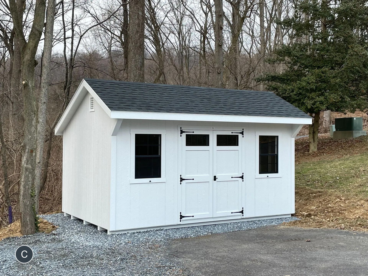
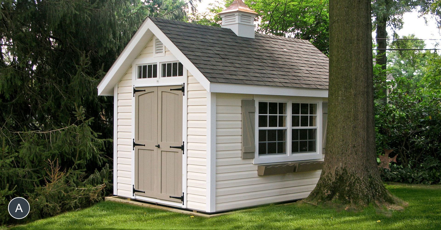
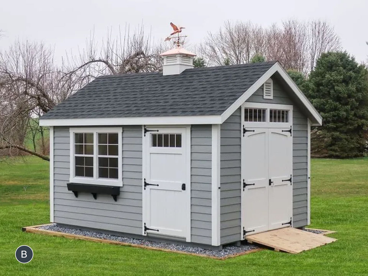
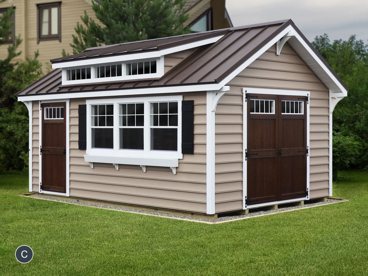
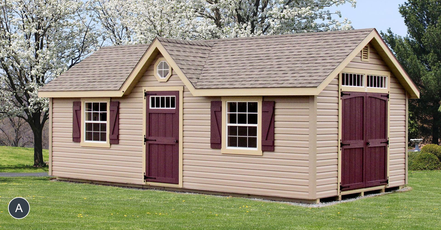
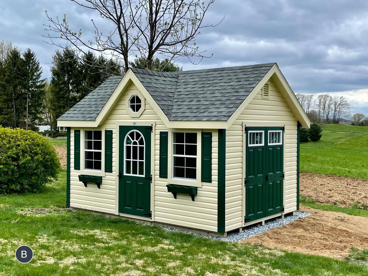
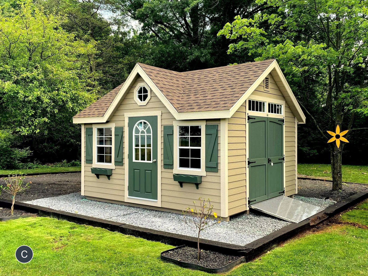
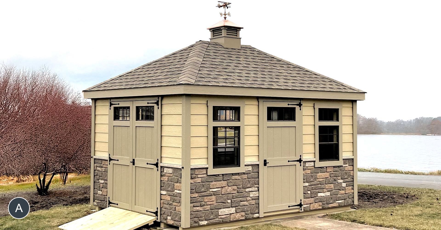
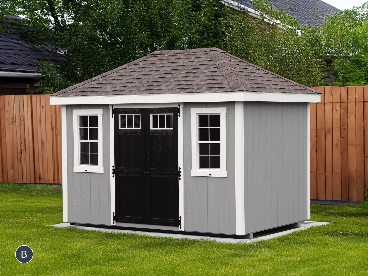
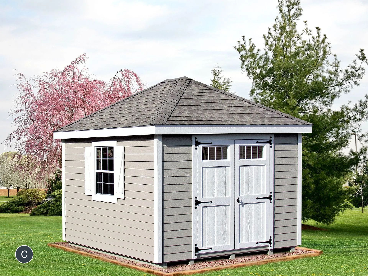
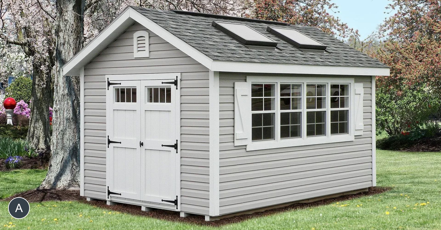
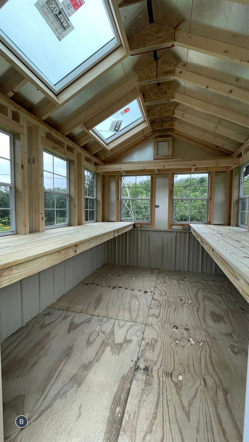
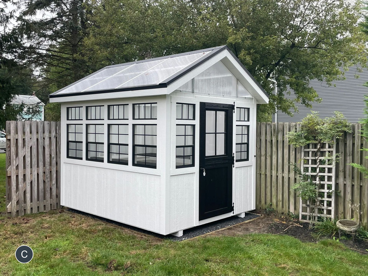
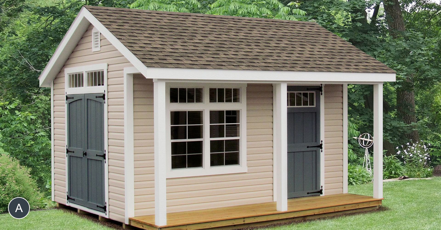
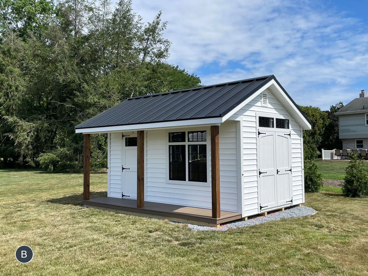
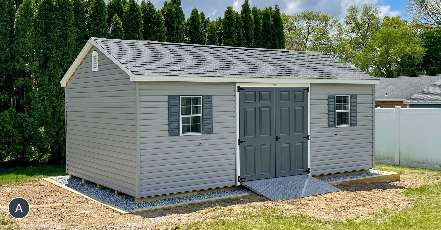
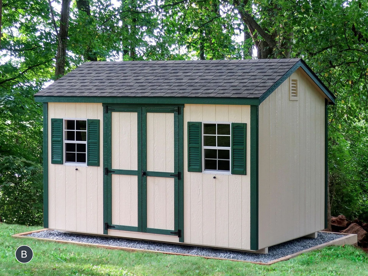
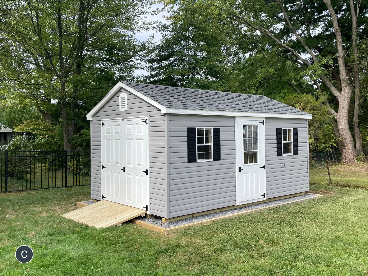
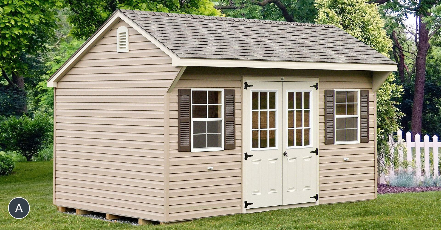
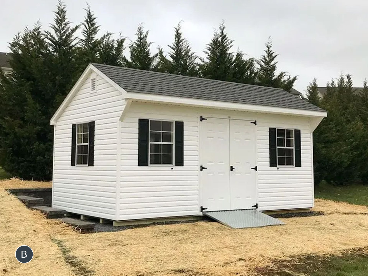
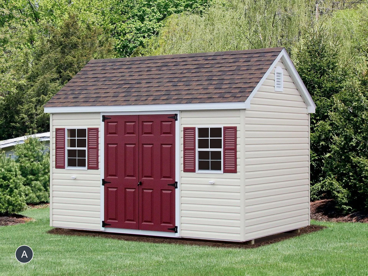
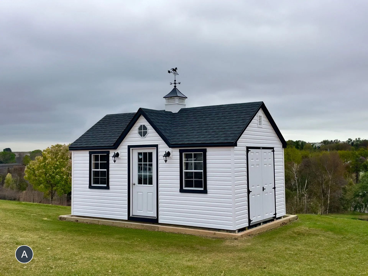
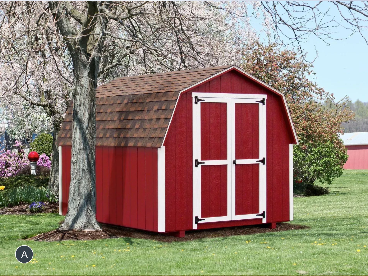
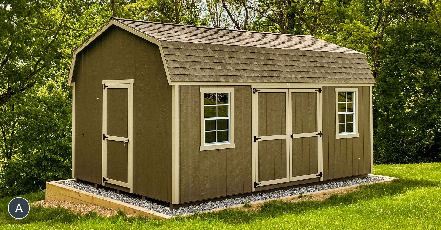
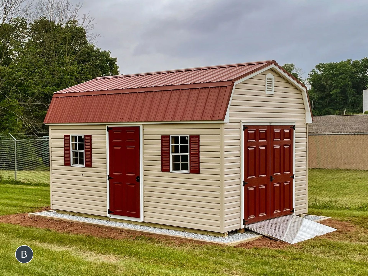
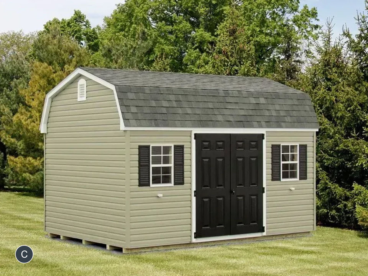
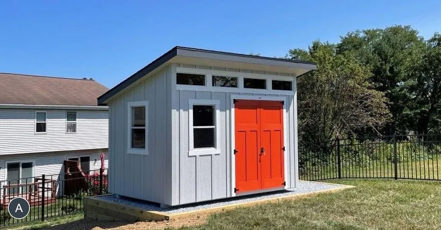
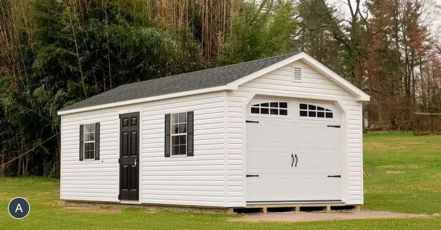
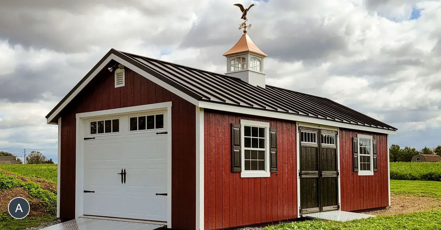
Share On: